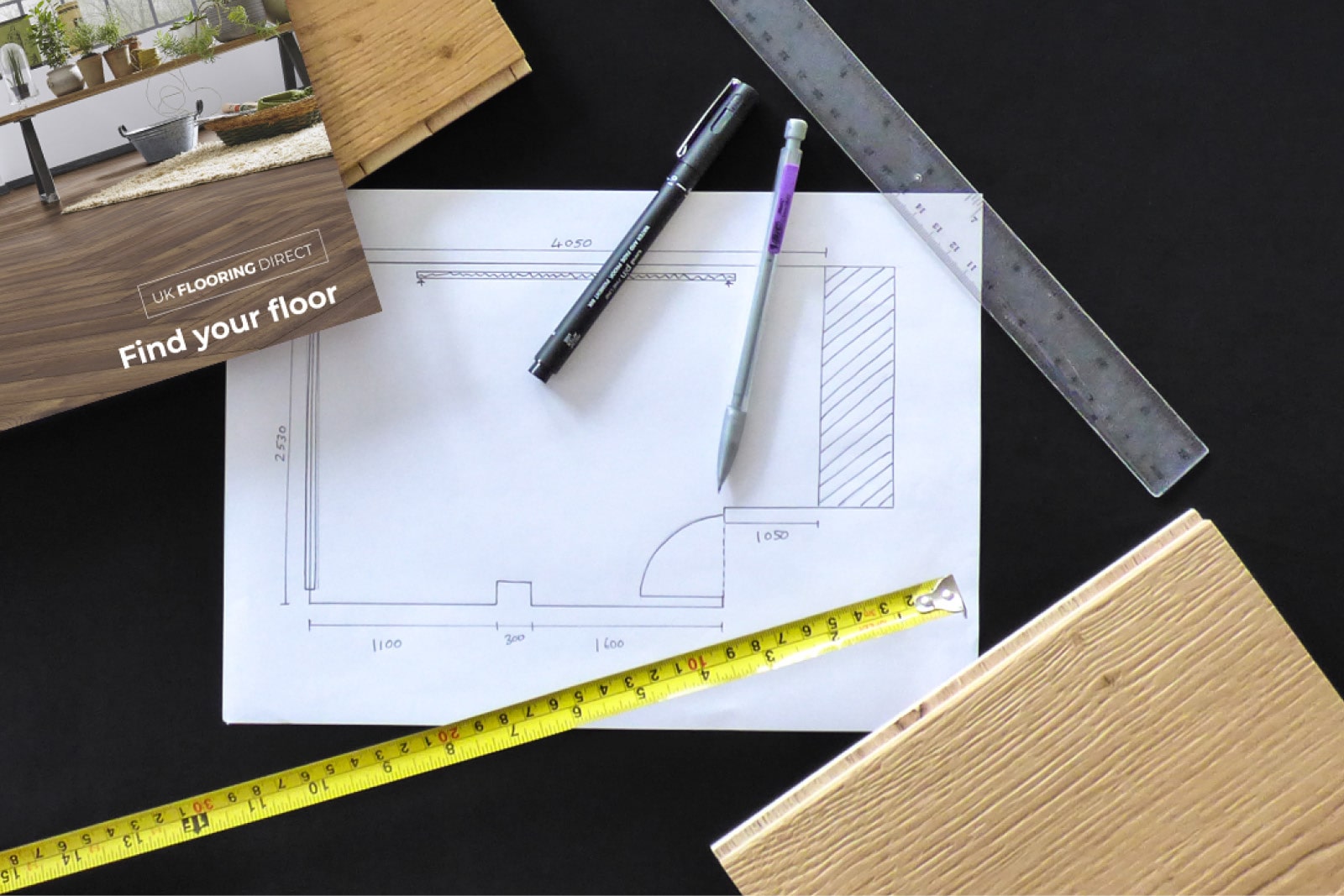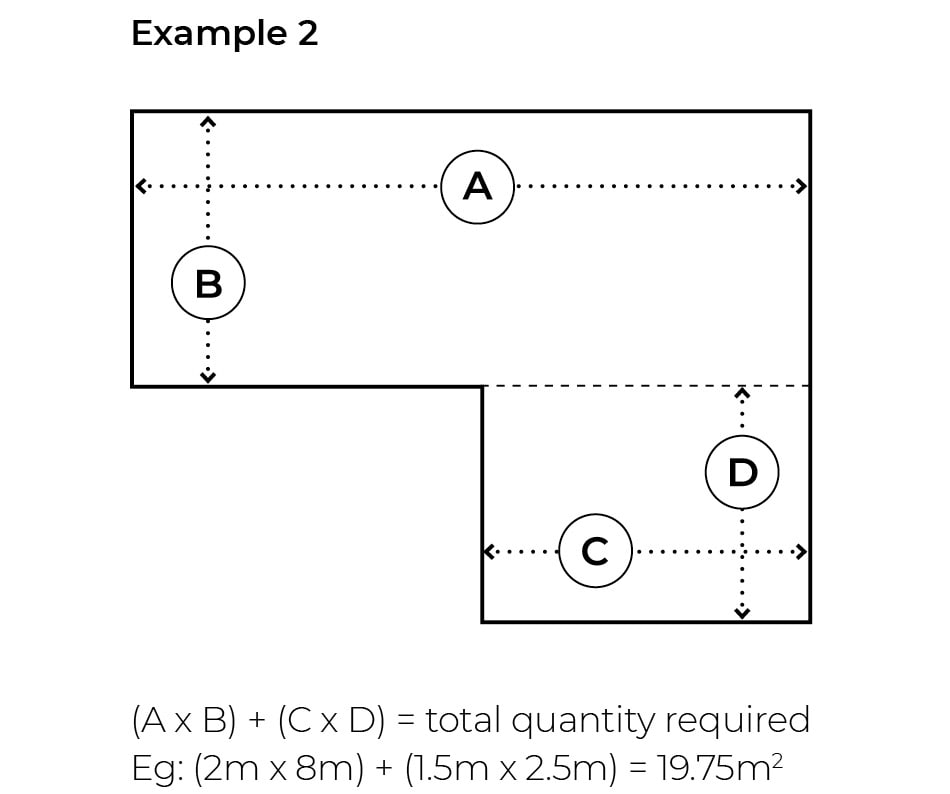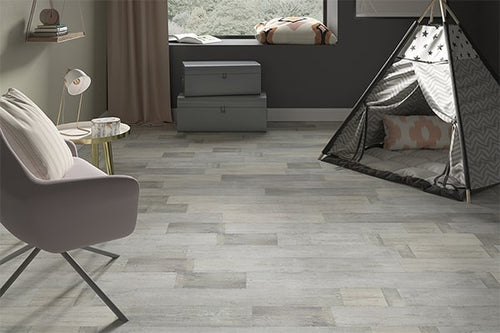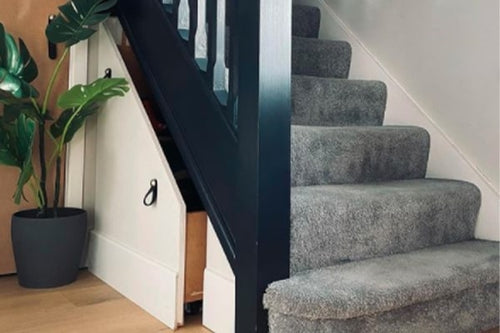Before you set your heart on a new floor, it's a good idea to measure your room so you know what your budget will allow. Flooring is generally sold in meters squared (m2) so you need to measure your room in this way to know how much you will need.
Below is the guide for real wood, luxury vinyl and laminate floors.


How to calculate the area of a rectangle
Rectangular rooms can be calculated easily by multiplying the length by the width.


How to calculate the area of an oddly shaped room
If your room in an L-shape, you can easily calculate the area by dividing it into rectangles. You then just multiply the length by the width of both rectangles and add them together to give your total area.
If you have bay windows or alcoves, divide the room into as many rectangles as required, multiply the length by the width, and add all the rectangles together.


How much extra should you add for wastage?
When calculating how much flooring you will need, you must always add at least 10% to your final size to allow for wastage. The easiest way to do this is to multiply the total m2 area of your room by 1.10. This will give you the total amount of flooring you will need in m2 and allow for the necessary excess.
Why is it important to allow for wastage in flooring?
It's important to allow for wastage in flooring for several reasons. When you are installing your new floor, you may find that you need off-cuts slightly bigger than what is left on the end of the previous row to start your next one. This also allows for any mistakes you may make when fitting around complex cut areas such as pipes. Remember the adage - it's better to have it and not need it than to need it and not have it!


